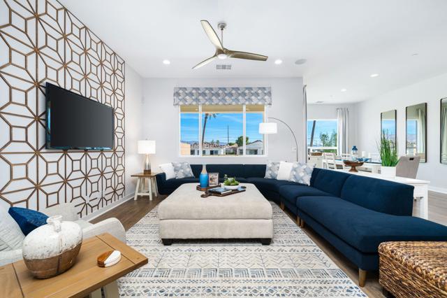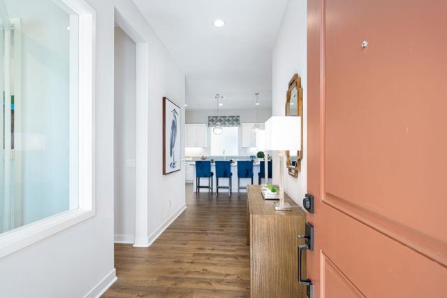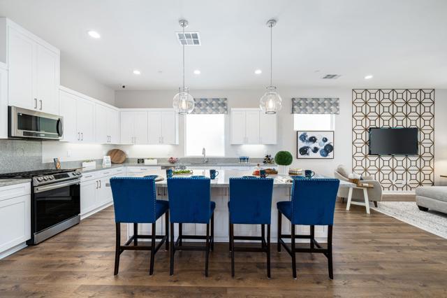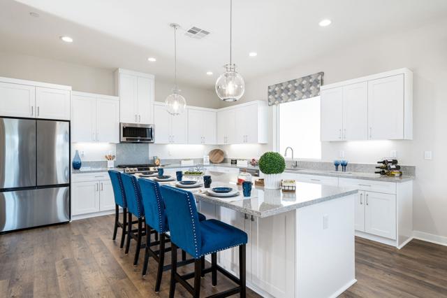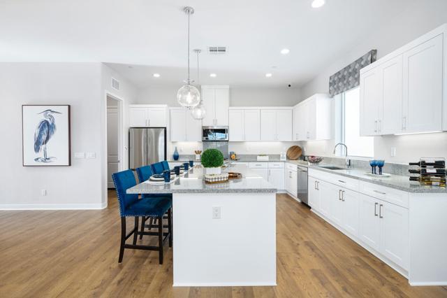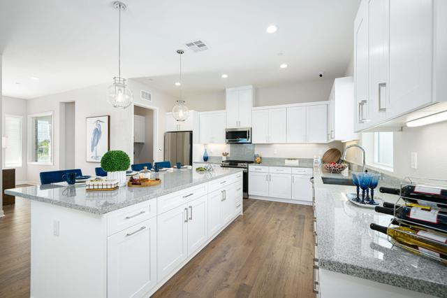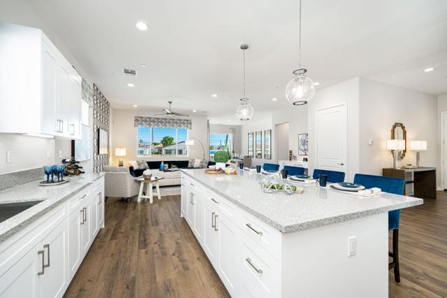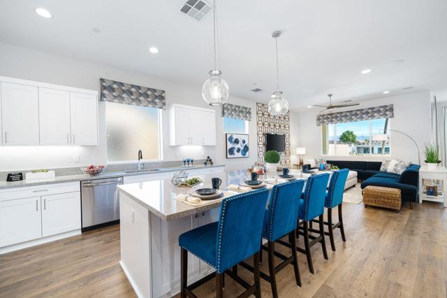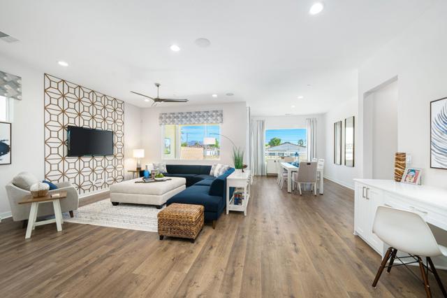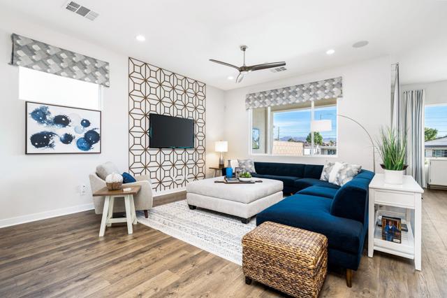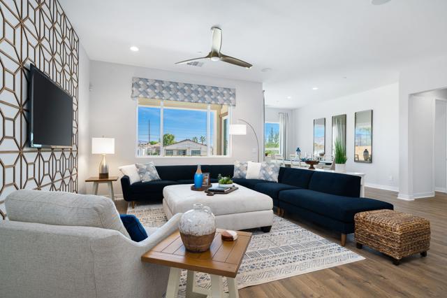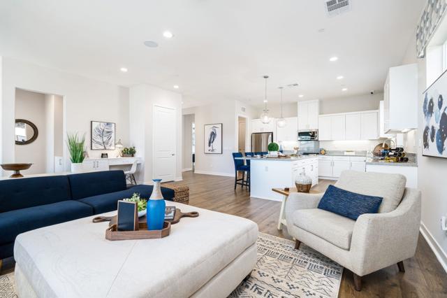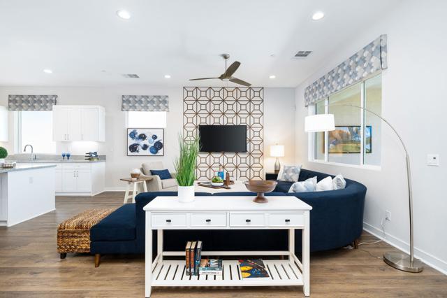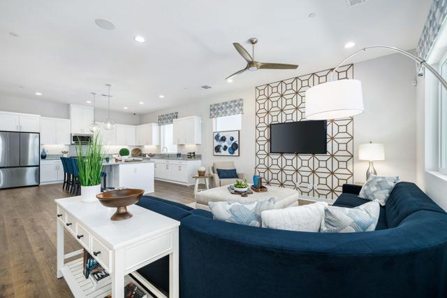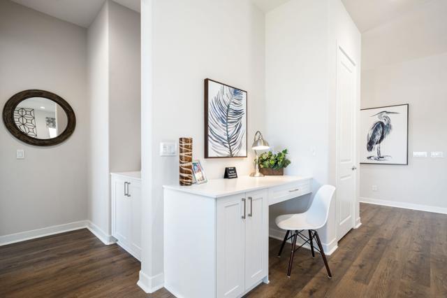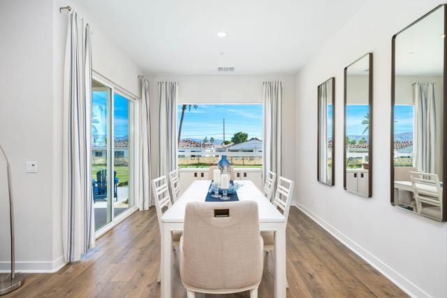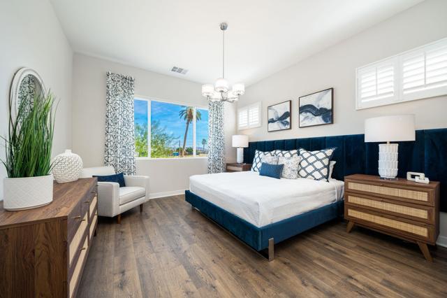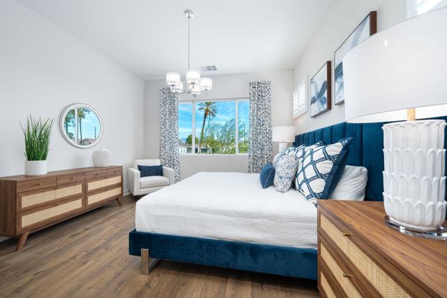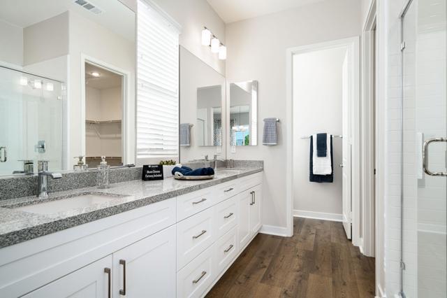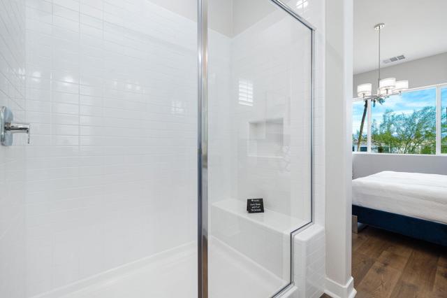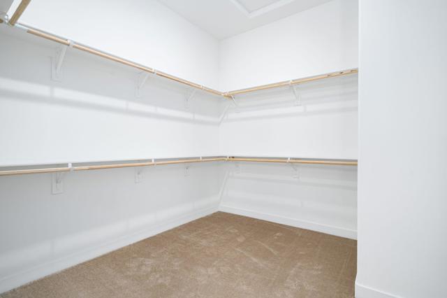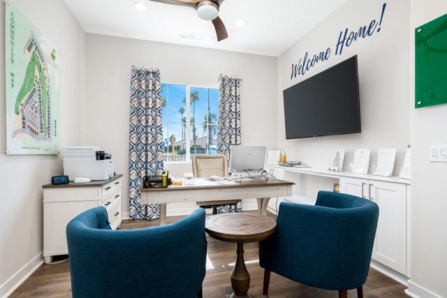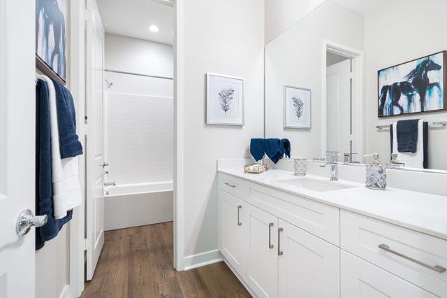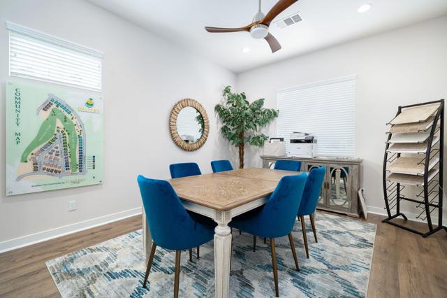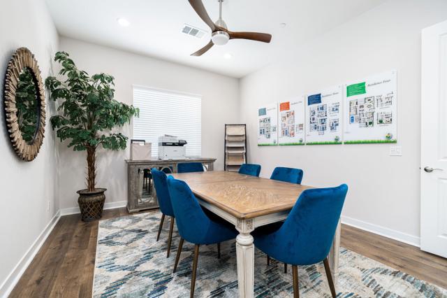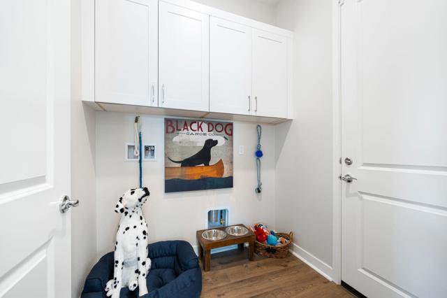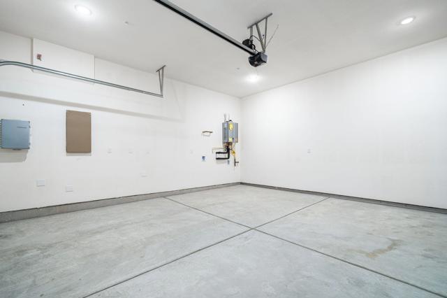Description
Introducing Gallery at Indian Palms country Club, located within the gates of the legendary Indian Palms Country Club. Gallery at Indian Palms consists of 82 stunning residences situated on the 6th and 7th hole of the Royal Course. Gallery at Indian Palms offers 4 unique floorplans with up to 2143 square feet of living space and generous lot sizes. This residence #2 floor plan (Lot 24) offers a golf view. Great room design with 10' ceilings throughout 2008 sq with 2 bedrooms and 2 full baths plus Den. 2 car garage. Buyers select flooring and countertops. All Gallery Homes come with a 25-year pre-paid solar lease. Low HOA dues include front yard maintenance, Tennis, Pickleball and Bocce courts, 3 community pool/spa areas and fitness center. Indian Palms gas 3 nine-hole golf courses with reasonable memberships available 'pay as you play' All photos are from Residence 2 Floor Plan Model home. Sales office and models are open Friday -Tuesday 10am -4pm.
Map Location
Listing provided courtesy of Selena Stafford of Gallery Marketing Group, Inc.. Last updated 2025-05-04 08:21:42.000000. Listing information © 2025 CRMLS.





