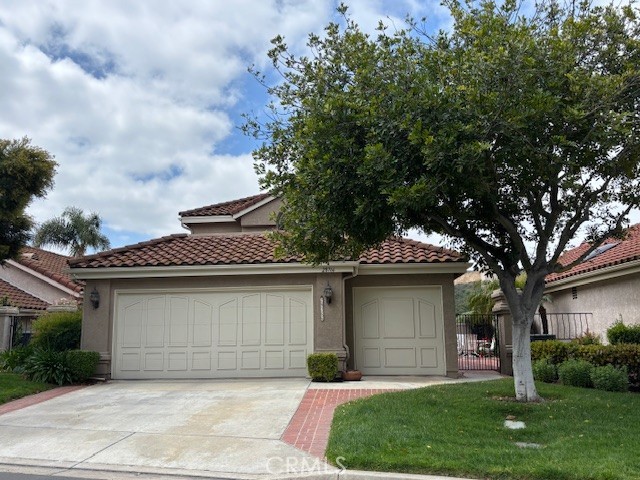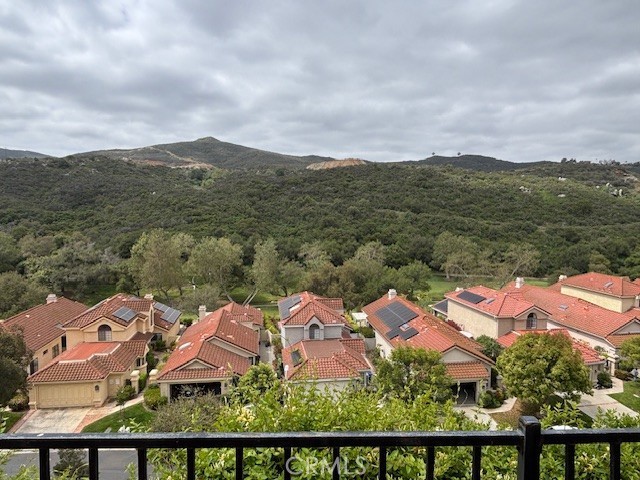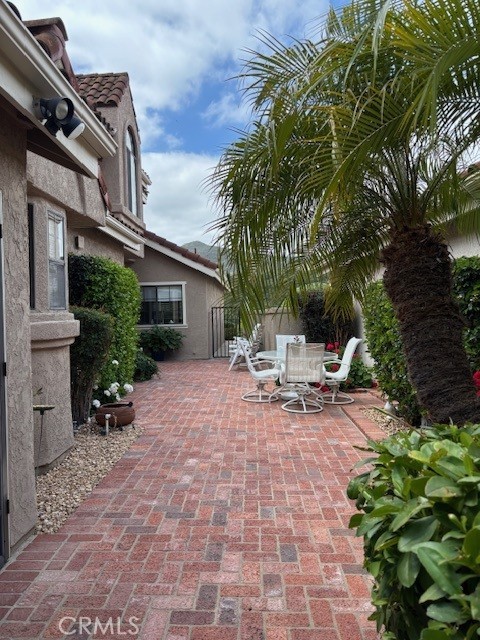Description
Beautiful mountains & peek views of the Ted Robinson Sr. 72-Par golf course from this home perched on the highest, most quiet, cul-de-sac, single loaded street in the unique Vista Valley Villas development behind the gates at The Haven’s Country Club Community! Our Villas were dubbed “The Hidden Jewel” as this stunning Golf Course/Country Club neighborhood is not only serene and peaceful, it is quiet and surrounded by nature and yet close to shopping, entertainment, the I-15, Hwy. 76 and 78 as well as only 11 miles from San Diego’s breathtaking coastline! This sought after floor plan is the largest in the Villas and boasts 2086 square feet with 2 stories and on the Main Level, a spacious Primary Bedroom and en-suite Primary Bath feels like single story living! Upon arrival, your private/gated courtyard is adorned w/ brick and a double door entry into your tiled foyer with cathedral ceilings. Step into the Living/Dining Rooms with cozy corner wood burning fireplace, a bar area and windows to take in the breathtaking views as well as a single French Door to access your side yard! Main floor Primary Bedroom has a large walk-in closet with mirrored doors, shutters & ceiling fan. Primary Bathroom boasts an oval soaking bathtub, 2 Kohler Sinks and the separate room with tiled shower (complete with seat), skylight, glass shelves and a Toto Toilet. Large Kitchen has a sit at counter with room for 4, recessed spotlights, dual side Kohler deep sink, Bosch Dishwasher, Stainless Steel side-by-side refrigerator and granite countertops with Subway tile backsplash. Abundant cabinets have a painted/antiqued finish. Kitchen window has a lovely view onto the bricked entry courtyard. The adjoining Family Room has wonderful expansive sit-down views from the slider, built-in cabinets for extra storage and visually open to the Living Room. A convenient Powder Room is off of the foyer and abuts the Stairwell which has extended storage underneath the stairs. Very large Laundry Room has generous cabinetry including a built-in desk, light and bright skylight and direct access into the 3-car garage. Upstairs the Loft/Den could easily be modified into a 3rd bedroom also has shutters! Guest Bedroom appointed with shutters & Ceiling Fan has a walk-in closet and a full bath that may be accessed from upstairs hallway or the guest bedroom. Neutral colors/finishes throughout! This beautiful home has been lovingly cared for by one owner! Schedule your private showing today!
Map Location
Listing provided courtesy of Carol Kemp of Carol Kemp, Broker. Last updated 2025-08-23 08:09:16.000000. Listing information © 2025 CRMLS.












