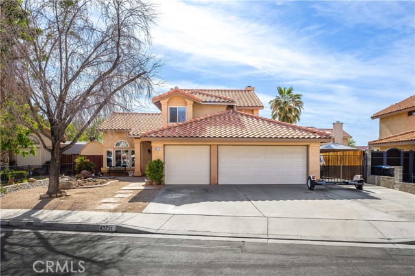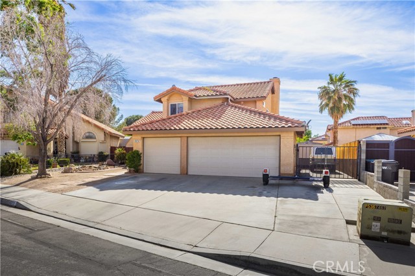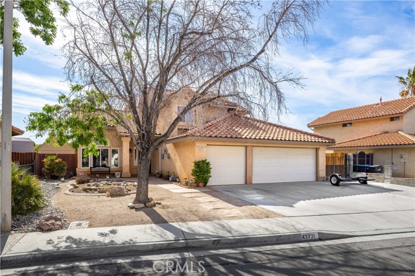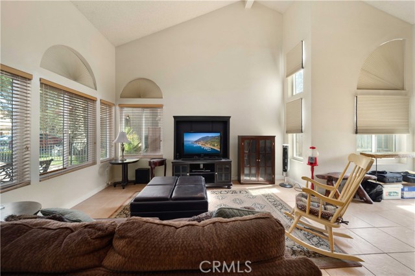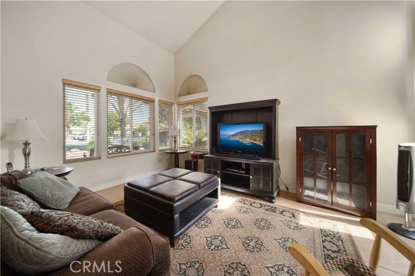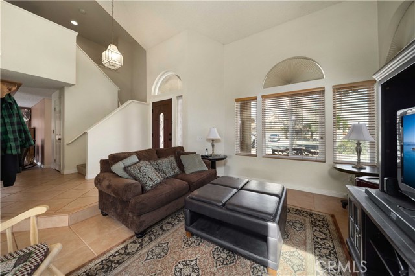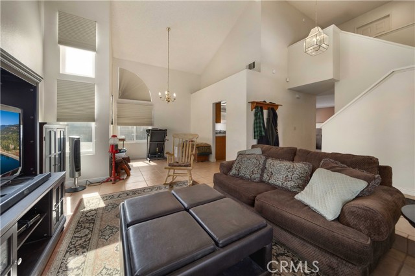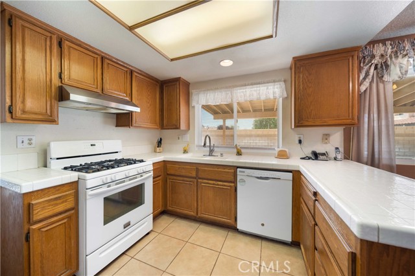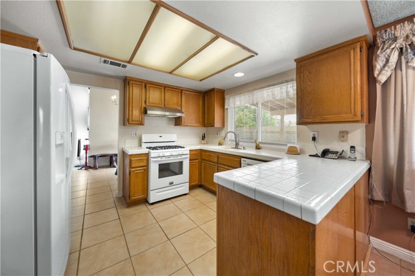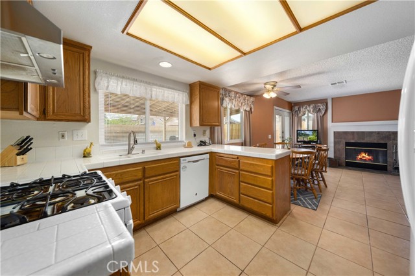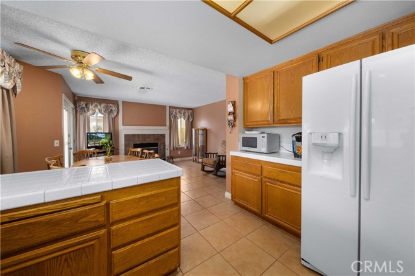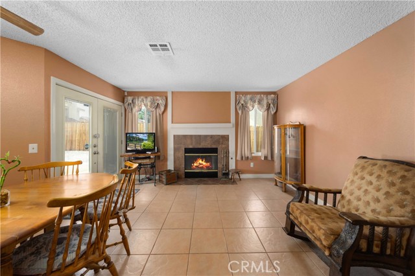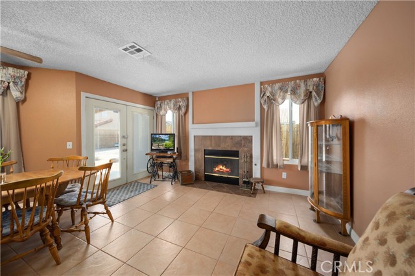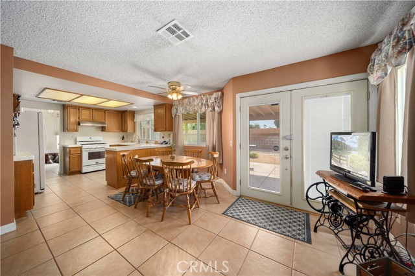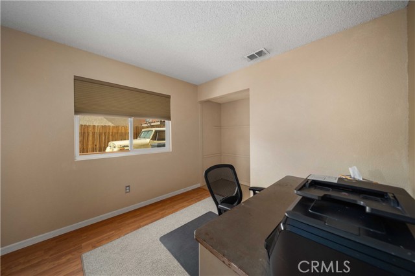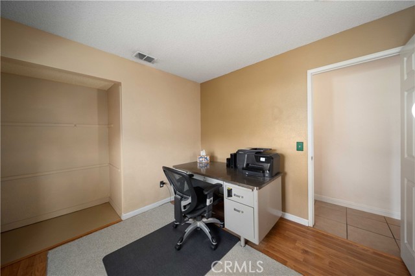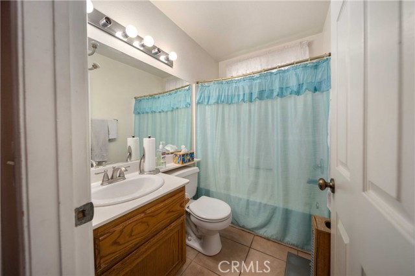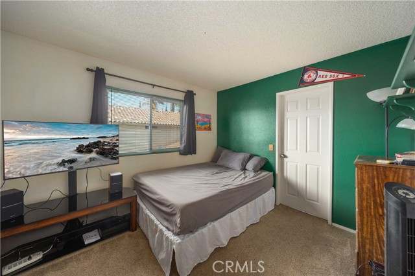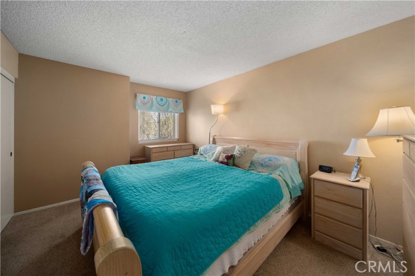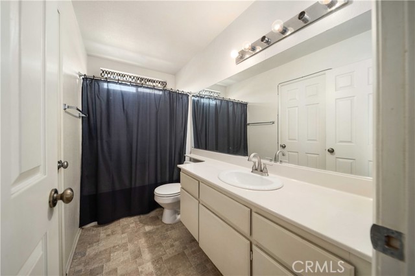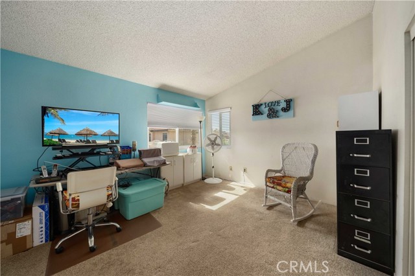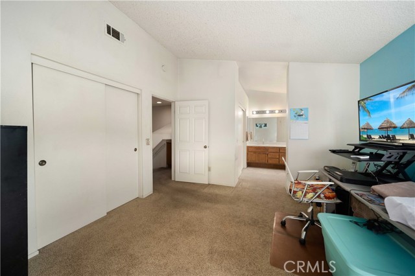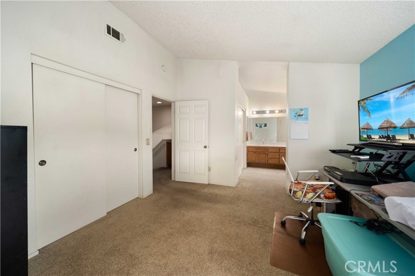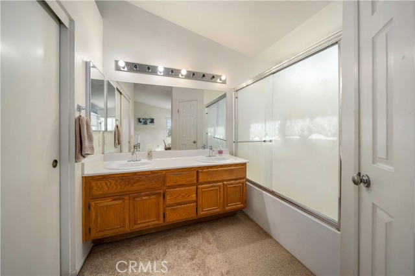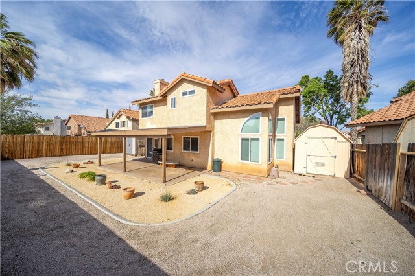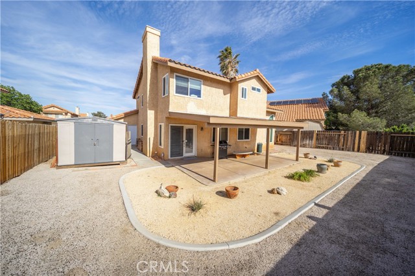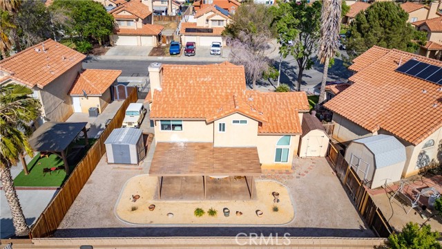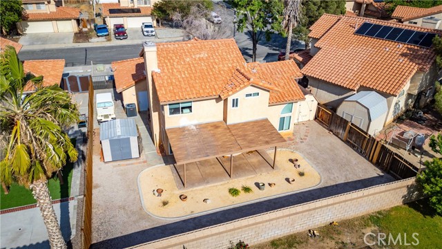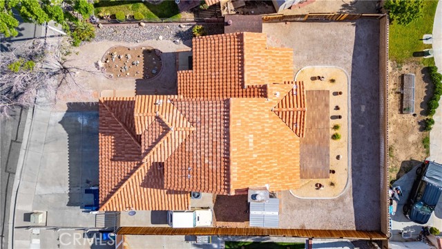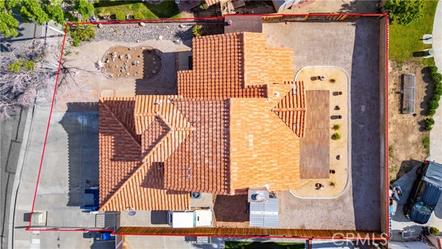Description
Come see this charming two story home that offers lots of flexible space for the family! Included in the floor plan is a cozy formal living room with space for a dining area or flex space to expand the living room into a game or entertainment space. The heart of the home is often the kitchen and this one has a great triangular flow for the chef of the house with refrigerator, stove, sink and counter tops all just a couple steps away making food prep and clean up easy! Near the kitchen is a wonderfully cozy space that can be a dining area, family room or combination of the two. Highlighting the space and within view of the kitchen is a beautiful gas log fireplace and blinds-in-door French doors opening to the rear covered patio! Topping off the downstairs is a full bedroom (or maybe office space?) and a full bathroom. Upstairs you will find the owners suite with his n hers closets (one a walk-in) and full double sink bathroom with separate water closet. Down the hall are a pair of bedrooms connected by a Jack-n-Jill bathroom. The nicely sized three car garage features insulated roll up doors, overhead LED lighting, cabinets for plenty of storage and the laundry area with even more cabinet space. The front yard is nicely xeriscaped with custom curbing, drought tolerant plants and lots of rock scape. Further highlighting the front landscaping is a nice concrete and brick patio. The rear landscaping mimics the front and includes a great covered patio, more drought tolerant plants and a couple of handy sheds for lots of storage space. On the side of the house you will find a great side access with enough room to park your truck and trailer or project vehicles / weekend toys. All windows upgraded, New paint on house wood trim, patio cover, and shed. New A/C Heater unit installed 2018. Please come see this great family house and make it Your Home!
Map Location
Listing provided courtesy of Susanne Verdi of Berkshire Hathaway HomeServices Troth, Realtors. Last updated 2025-05-02 08:17:44.000000. Listing information © 2025 CRMLS.





