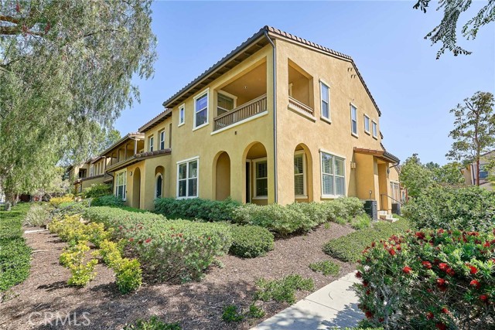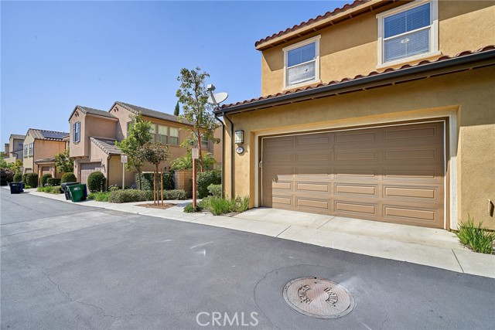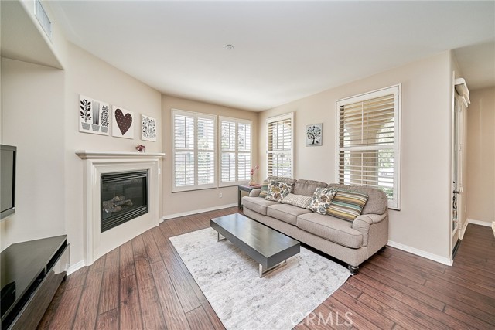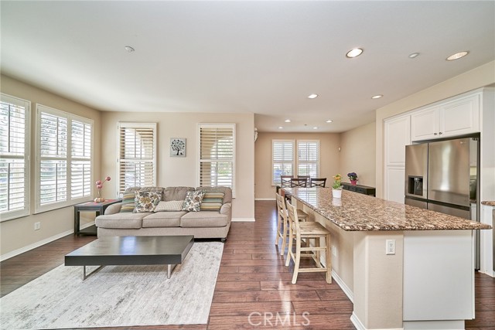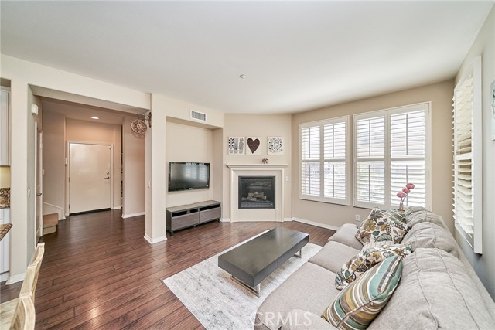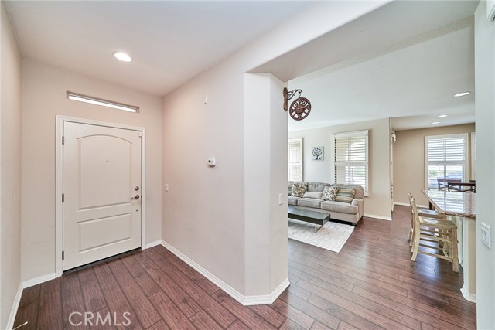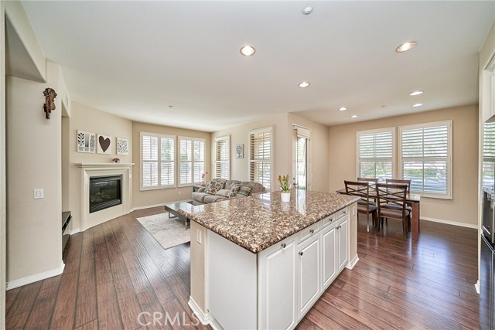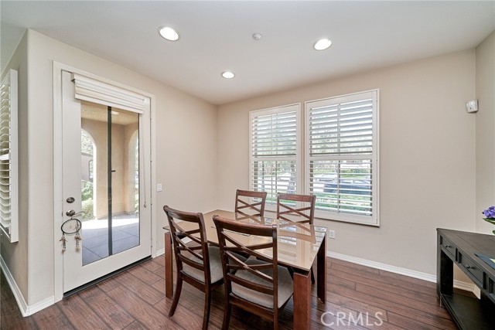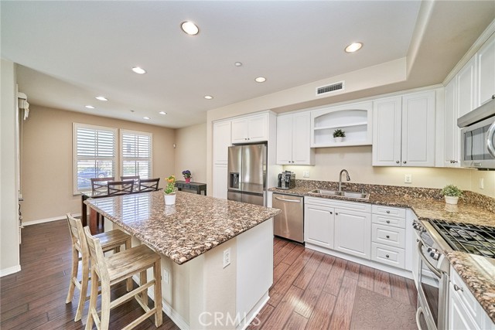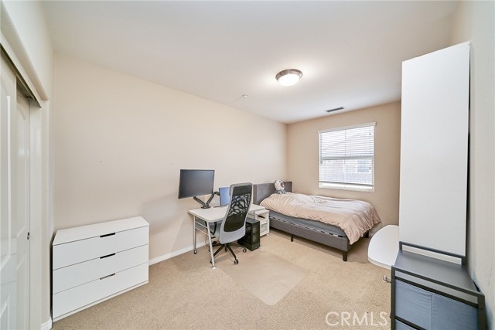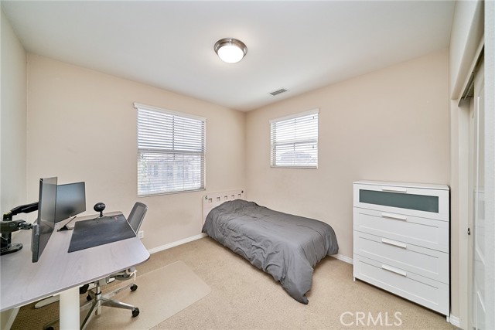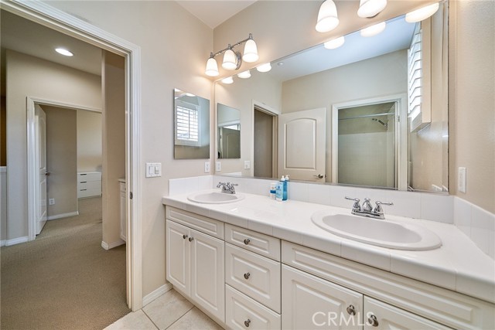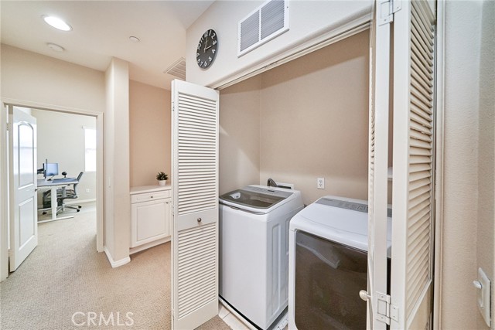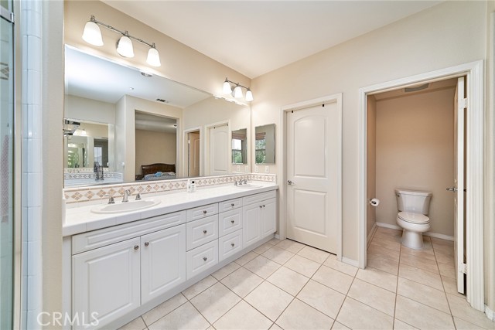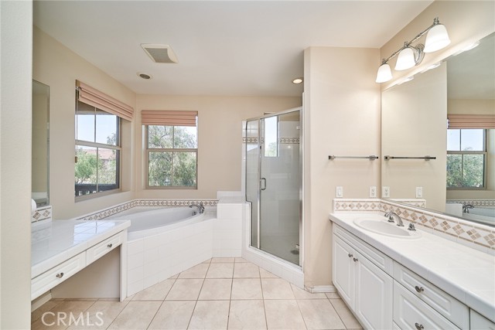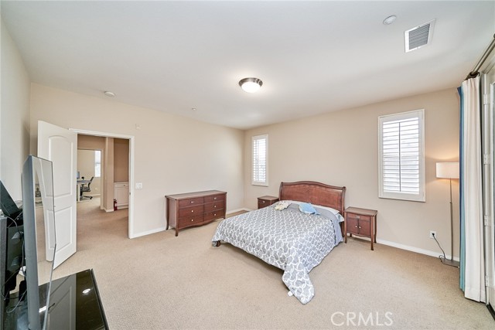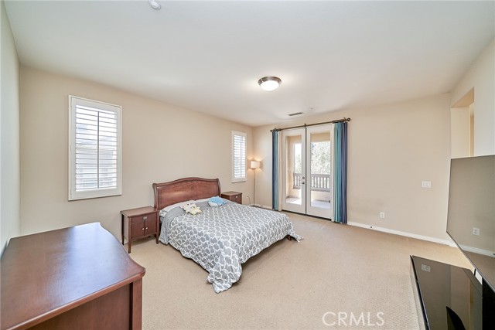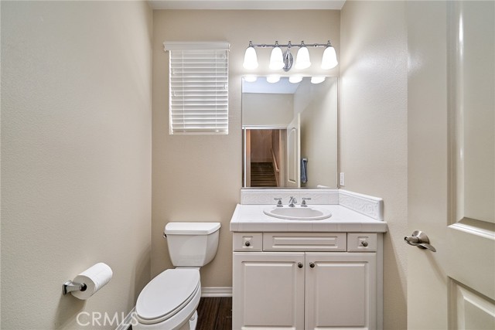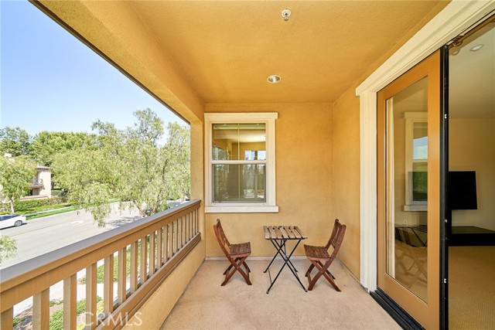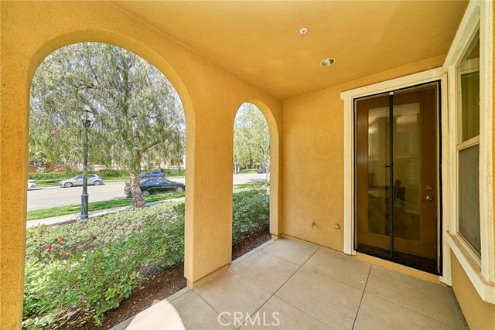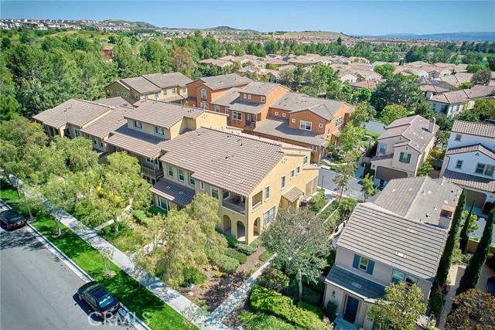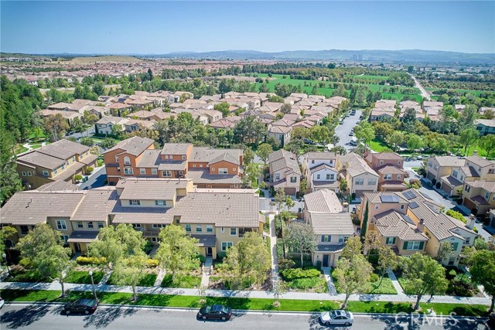Description
This gorgeously upgraded end-unit Sendero home offers 1,769 sq. ft. of thoughtfully designed living space, featuring 3 spacious bedrooms, 2.5 bathrooms, and direct access to a 2-car garage. The open-concept first floor welcomes you with abundant natural light and a seamless flow between the living room, dining area, and gourmet chef’s kitchen. The kitchen boasts granite slab countertops with a full backsplash, ample cabinetry, stainless steel appliances, and a huge center island with breakfast bar—perfect for entertaining. A downstairs patio and convenient powder room further enhance the space for guests. Upstairs, relax in the expansive primary suite, complete with a grand en-suite bathroom featuring dual sinks, a vanity table, and a large walk-in closet. Two additional generously sized bedrooms share a full bathroom, and the upstairs laundry room adds everyday convenience. Additional upgrades include: Wood laminate flooring on the main level; Plush carpeting upstairs; Plantation shutters and recessed lighting throughout; Epoxy-coated garage flooring. Don’t miss your chance to live in one of Irvine’s most celebrated master-planned communities.
Map Location
Listing provided courtesy of Donald Yang of Advocates Realty Group, Inc.. Last updated 2025-05-03 08:16:12.000000. Listing information © 2025 CRMLS.





