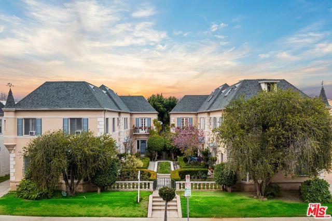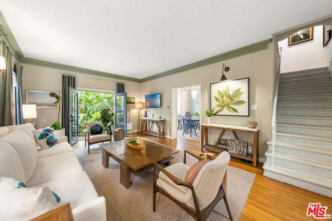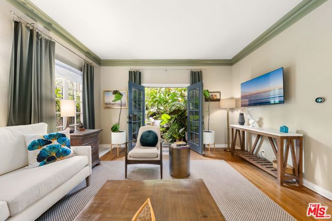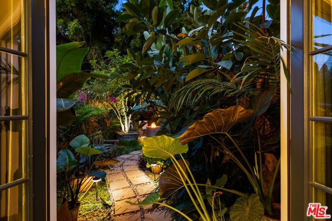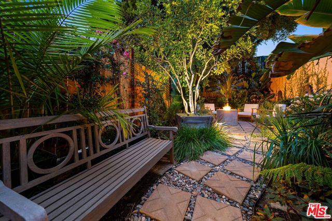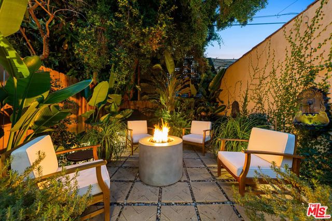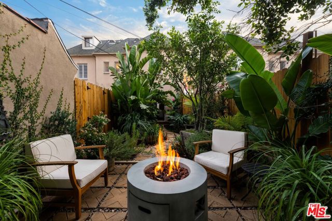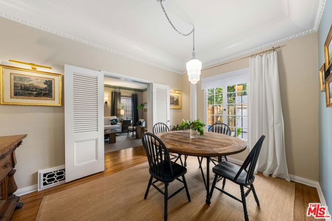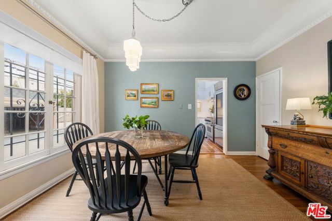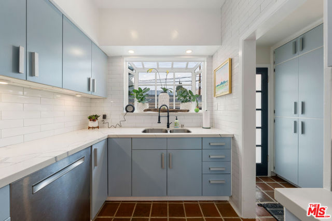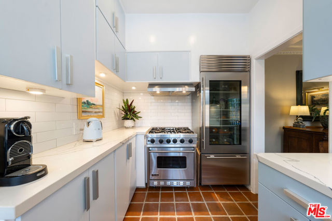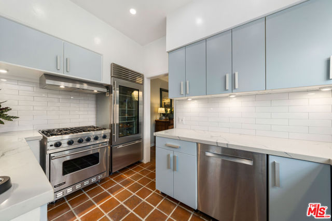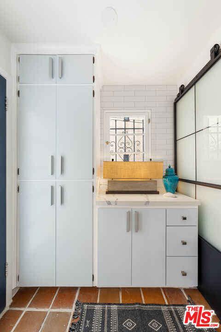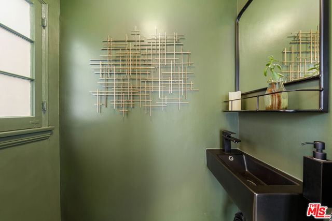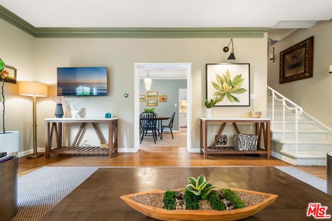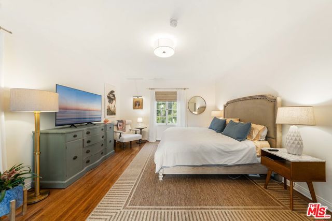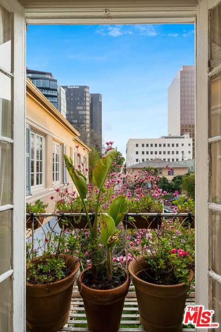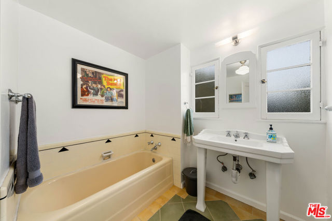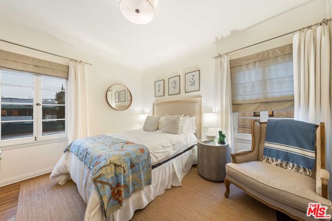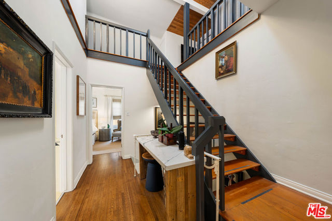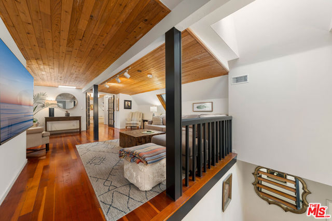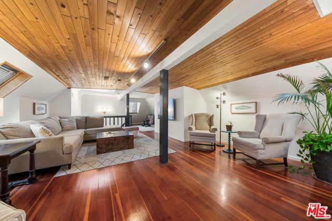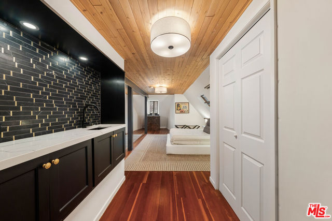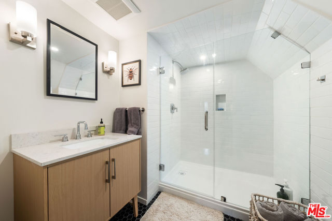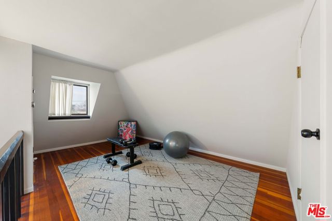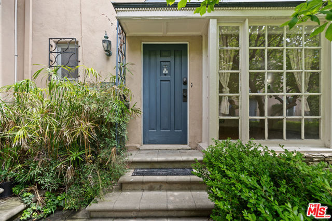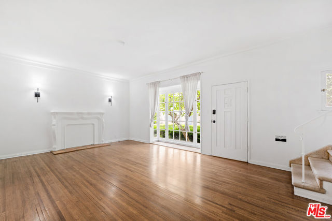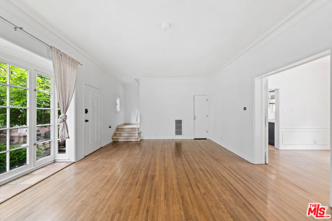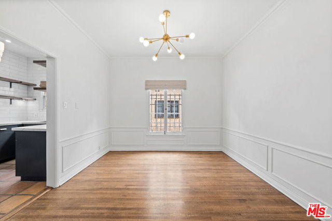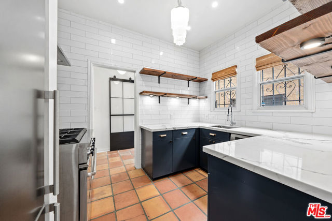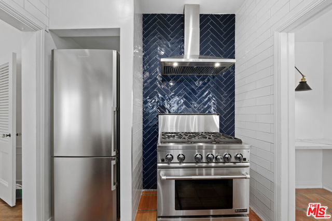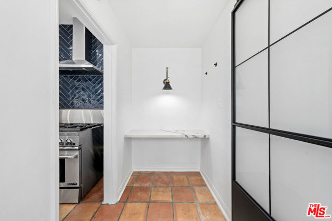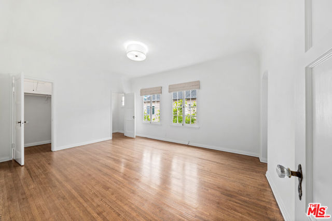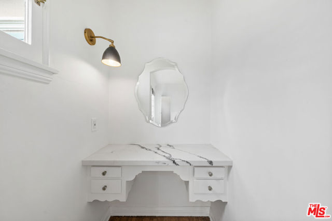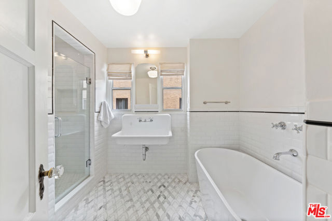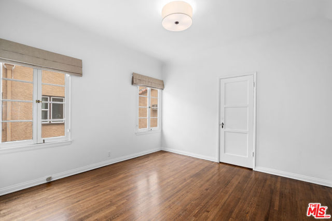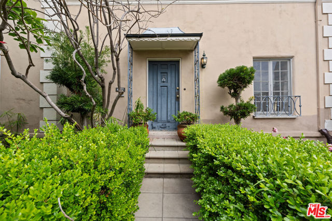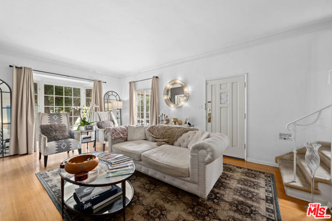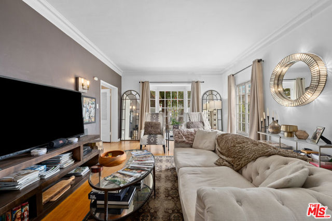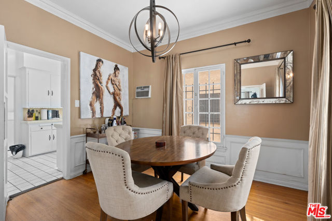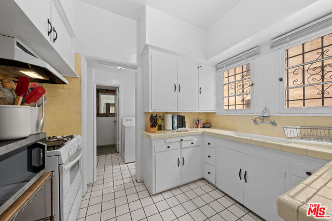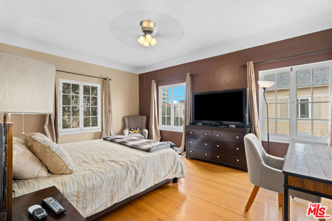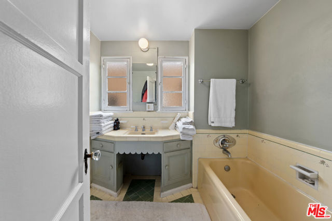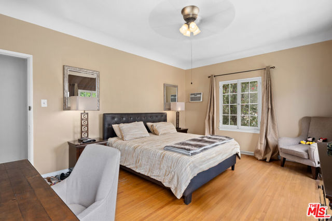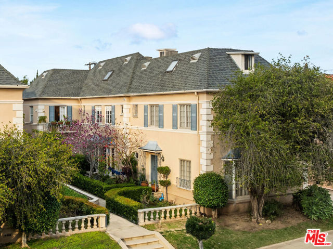Description
A sought-after classic, sophisticated & curated. A beautifully presented Manhattan Style French Normandy Townhouse Triplex, in the heart of Beverly Grove. Each unit tells its own story, including a stunning rear owner's unit (3 bedrooms + 2.5 bathrooms) that spans three sunlit floors of beautifully renovated living space. Highlights include a designer chef's kitchen with quartz counters and Viking/Subzero appliances, new baths, refinished oak floors, striking tile and paintwork, and three-zone central HVAC. The first-floor features gracious public rooms that open to a lush, secluded garden with patio seating and a fire pit nestled beneath the trees. The second level offers both primary and secondary bedrooms with a shared Art Deco-style bath. Upstairs, the third level unfolds into a sprawling suite with a family/game room, home gym, large bedroom, and another luxurious bath. Completing the building are two 2-bedroom, 1.5-bath townhomes. The center unit, recently remodeled in the same vein as the owner's unit, offers modern conveniences paired with 1930s charm, including a formal living room, dining room, in-unit laundry, with bedrooms and bath upstairs as well as a large detached four car garage with the opportunity for a 2 bed/2bath ADU (buyer to verify). Delivered with the center unit vacant. A perfect owner/user opportunity, or the bread-and-butter investment you've been waiting for. Projected Gross Income: $173,208. Cap Rate of 4.7% based on Property Taxes at 1.25% of List Price and Expenses of $8,862/year ($4,437/year for Insurance, $2,625/year for water, and $1,800/year for gardener). Projected rent(s) are based on voluntary vacancies, if any, that may occur in the property, and are subject to anti-gouging laws, rules and limitations. Buyer to undertake all due diligence regarding such matters, potential rents and state/local rent control/eviction laws, rules and regulations. Buyer to do all diligence with respect to expenses/costs, which may differ from Seller's experience. Seller makes no representations whatsoever as to the foregoing.
Map Location
Listing provided courtesy of Peter Maurice of Rodeo Realty. Last updated 2025-07-13 08:11:09.000000. Listing information © 2025 CRMLS.





