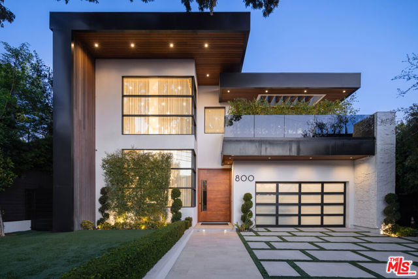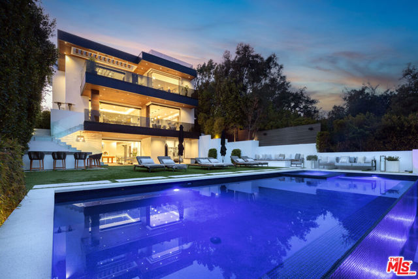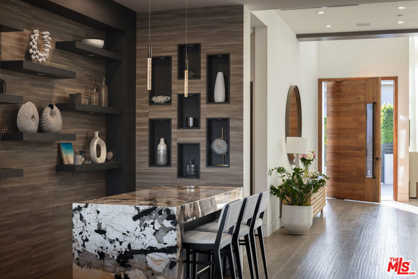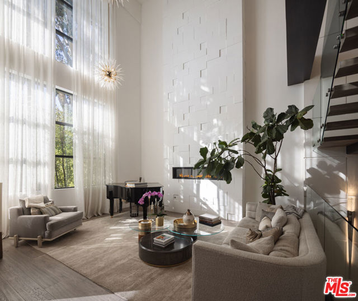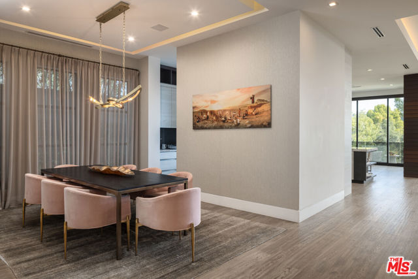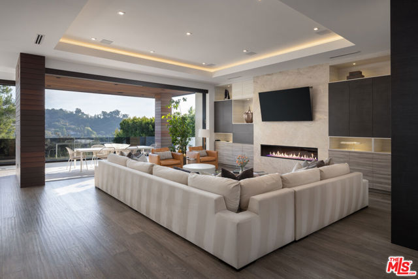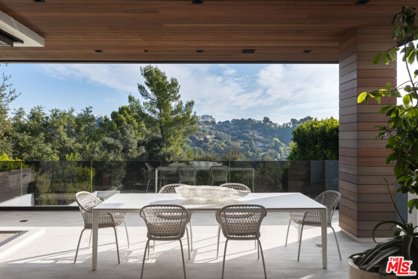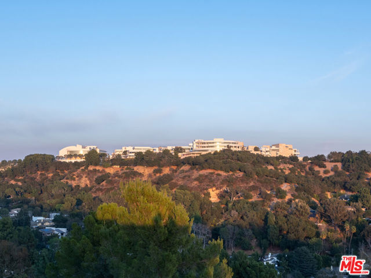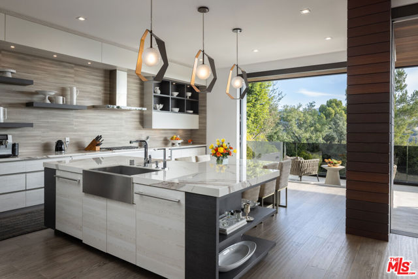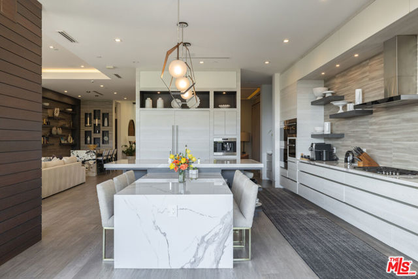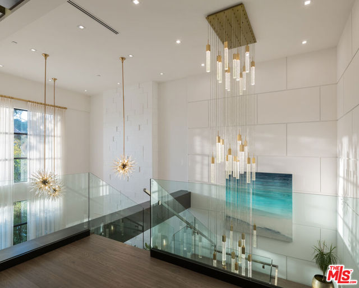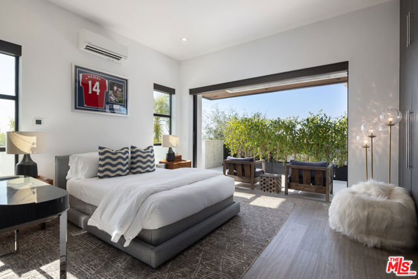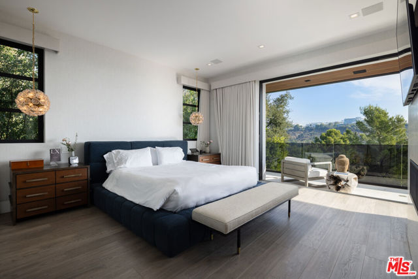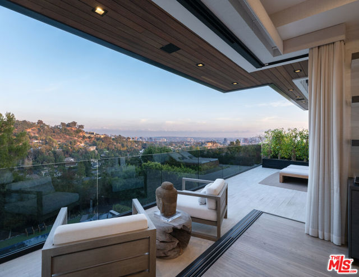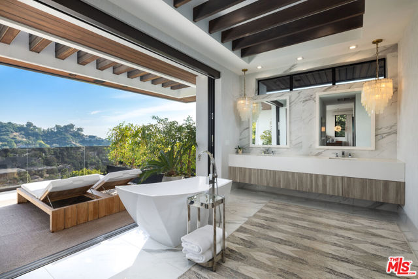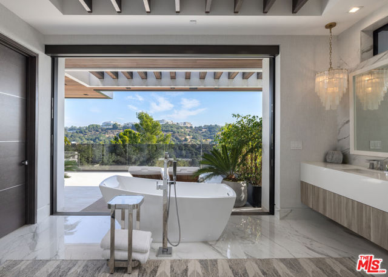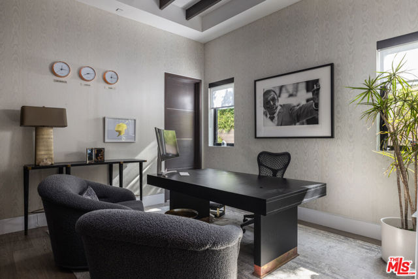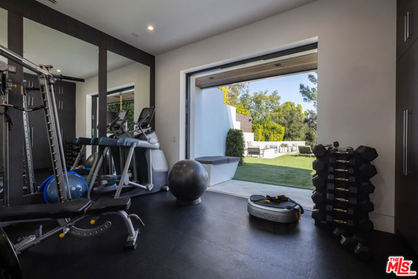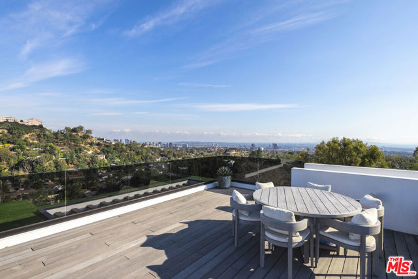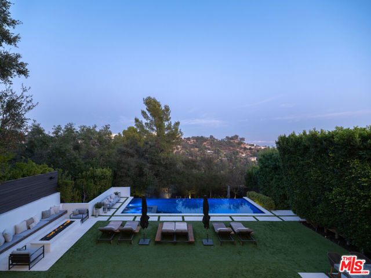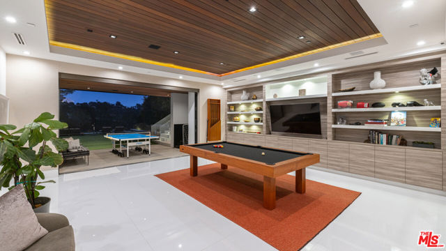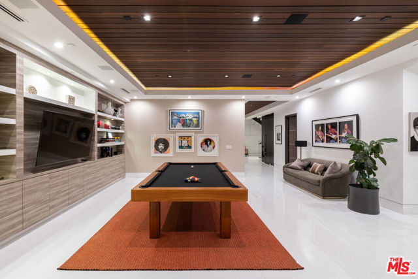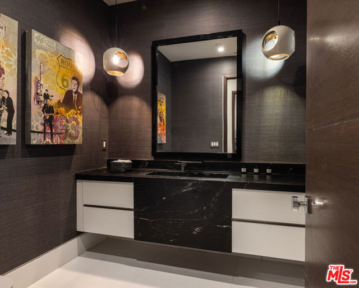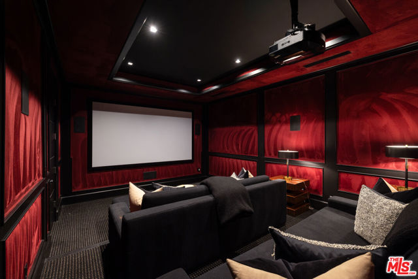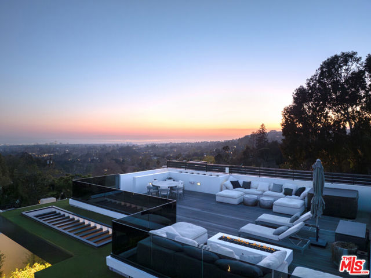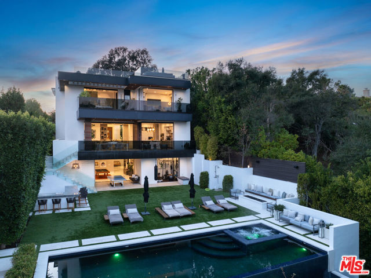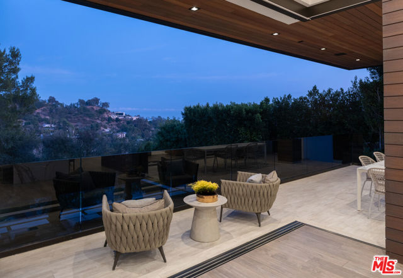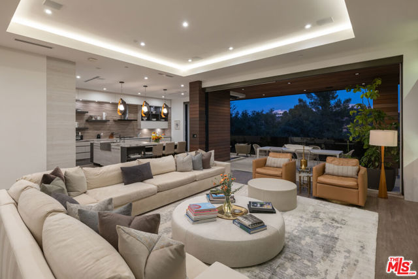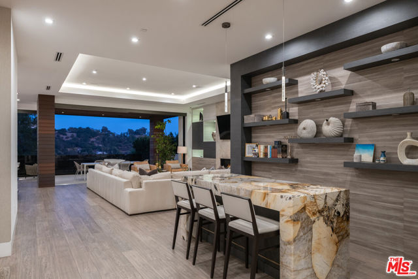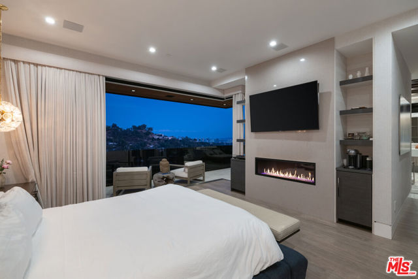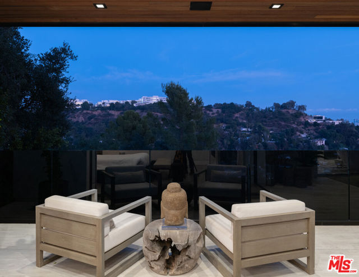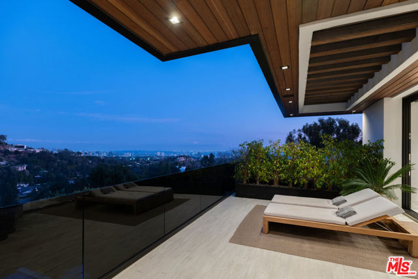Description
This modern architectural masterpiece in the heart of a prestigious hillside enclave boasts captivating panoramic views, from the cityscape to the Pacific Ocean. The entry foyer greets with a dramatic double-height ceiling and a grand walnut pivot door, while a sky-high stone fireplace feature wall defines the formal living room. The elegant dining room is highlighted by a bespoke marble-waterfall bar with easy access to the butler's pantry and family room. The chef's kitchen, with Miele and Wolf appliances, along with a Sub-Zero fridge, also offers a large central marble island extending into the breakfast dining area. The adjoining family room seamlessly connects to a spacious patio deck designed for alfresco dining and offering breathtaking vistas of the Getty Center. The main level also includes a refined stone powder room and a flexible office or guest suite. Upstairs, the luxurious primary suite is a retreat unto itself with dual walk-in closets, a stone fireplace, and a private balcony that frames sweeping views of downtown Los Angeles and the ocean. Its spa-inspired ensuite features a dual vanity, massive rain shower with steam, and a soaking tub. Additional ensuite guest rooms with balconies, a serene lounge area, and a well-appointed laundry room complete the upper level. The rooftop terrace offers the pinnacle of outdoor living, complete with a fire pit lounge, jacuzzi tub, and dining space, all surrounded by 360-degree, stunning vistas. The backyard showcases an infinity-edge pool, jacuzzi spa, and an outdoor kitchen with marble bar seating. A cold plunge, fire pit lounge, and flat lawn area add to the recreational appeal, while a fitness studio extends into a private weight-lifting zone. On the lower level, a classic suede-lined movie theater, expansive game room with foosball and pool table, as well as an infrared sauna (convertible to a wine cellar) offer ample entertainment. A spacious ensuite bedroom, additional powder room, and laundry facilities provide convenience. Floor to ceiling glass pocket doors open across all levels to the private backyard for seamless indoor-outdoor living. Designed with precision, the home features custom artful lighting, black steel accents, large-scale windows, and a sophisticated mix of Jerusalem stone and modern wood paneling on the exterior. A gated entry, two-car garage, ample storage, and a basketball hoop complete the estate, offering tranquility and privacy on a quiet street minutes from world-class shopping and dining.
Map Location
Listing provided courtesy of James Harris of Carolwood Estates. Last updated 2025-07-13 08:07:13.000000. Listing information © 2025 CRMLS.





