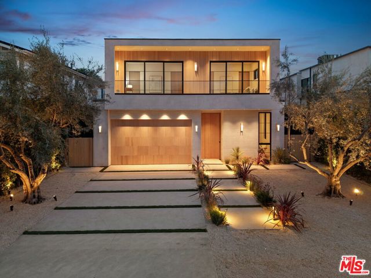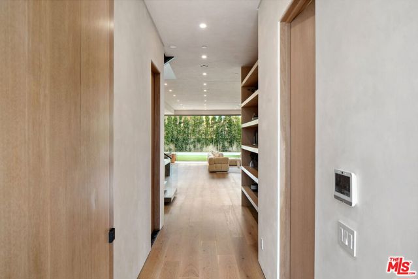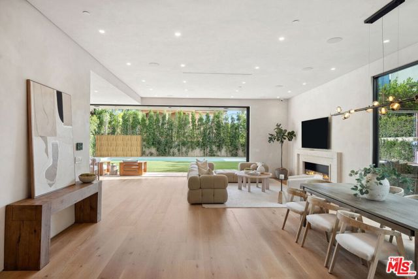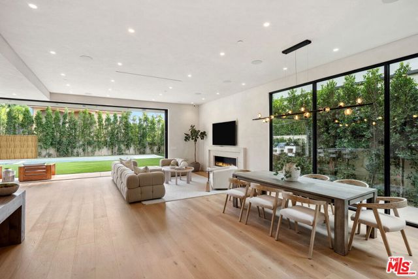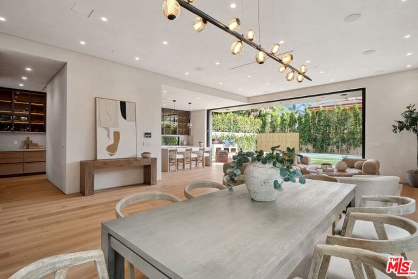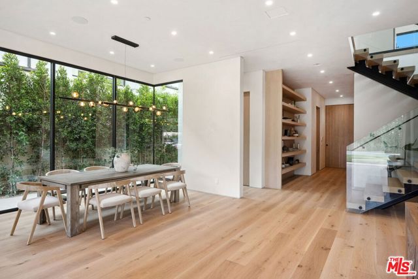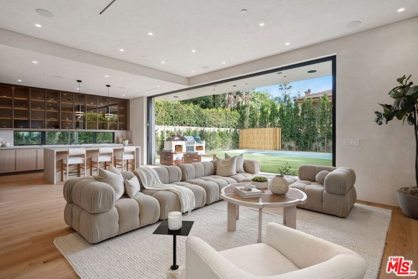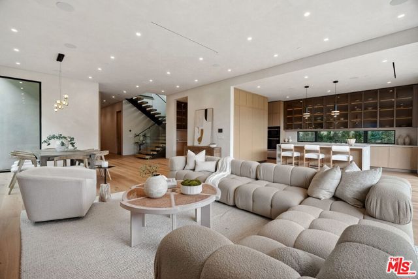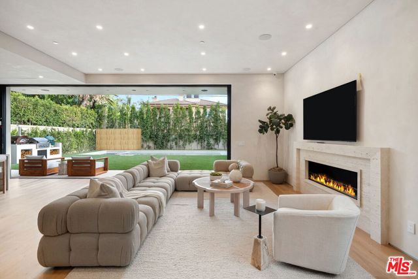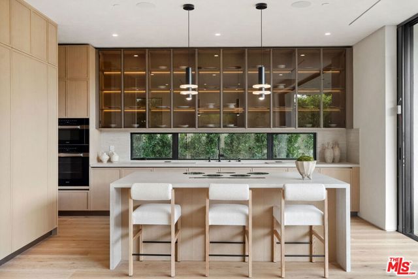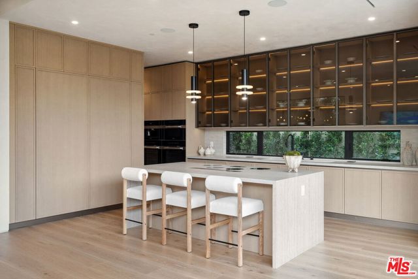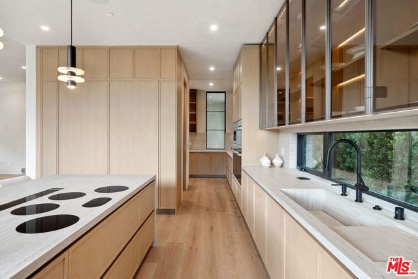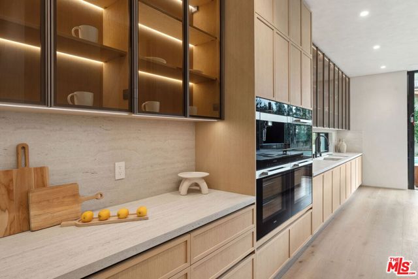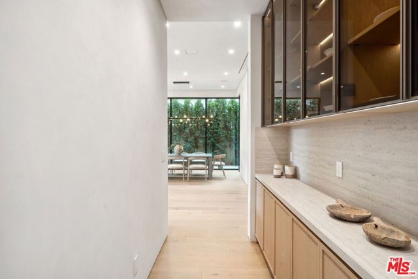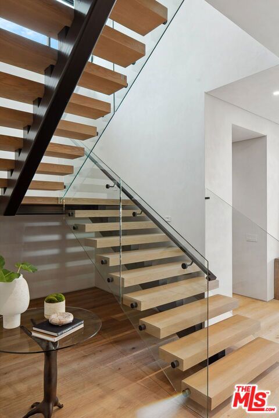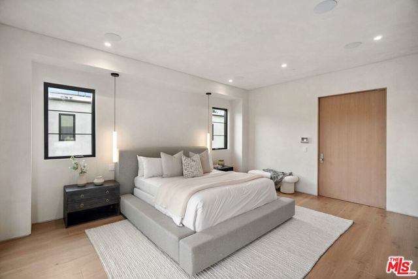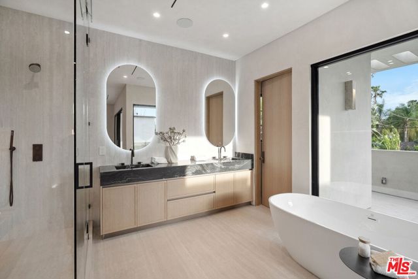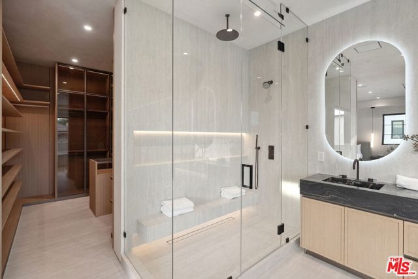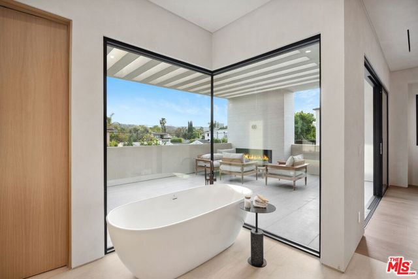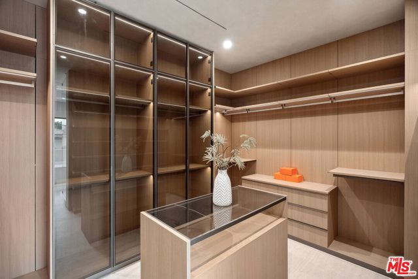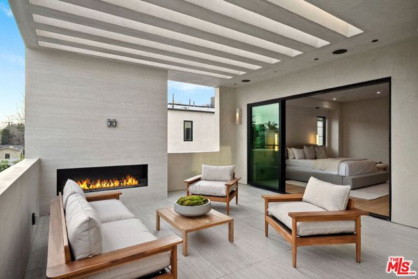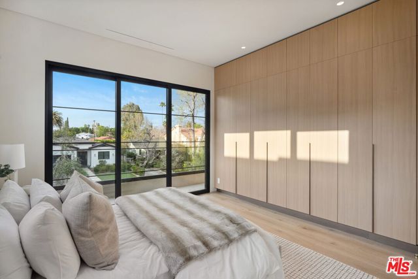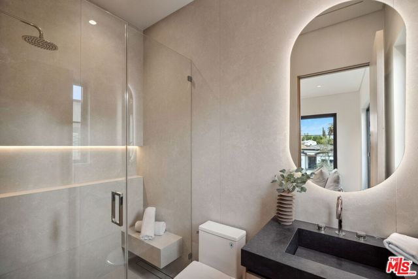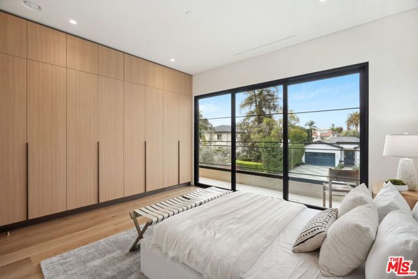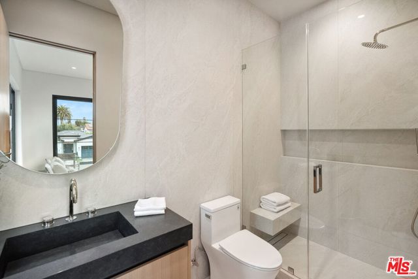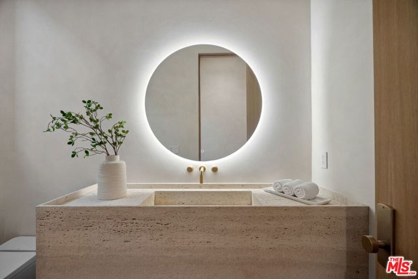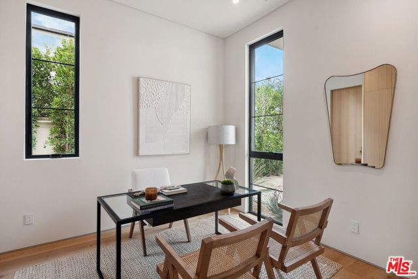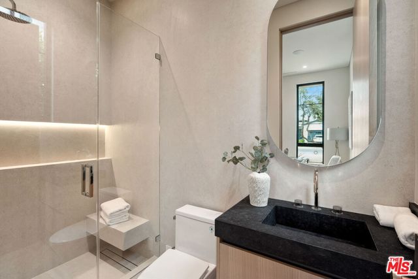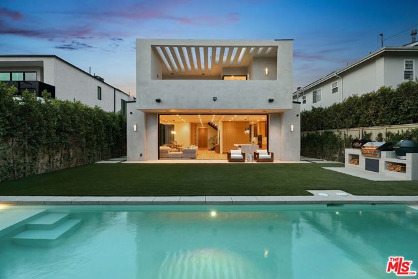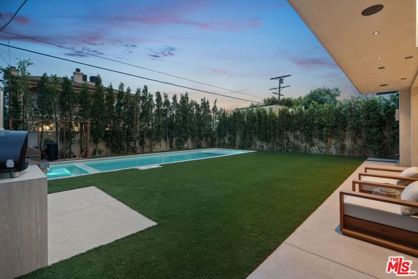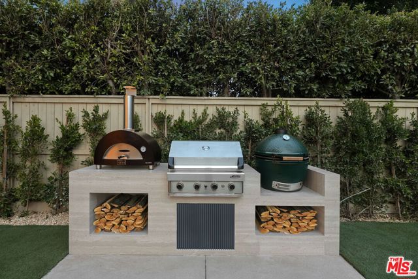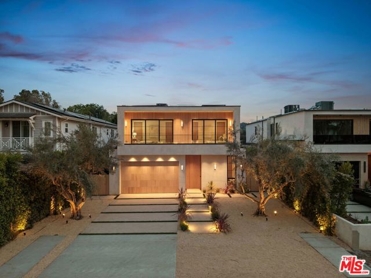Description
Welcome to the latest 2025 two-story Modern built and designed by the well renowned MLR Development.Known for their custom design, top of the line materials, and incredible attention to detail, this 4 bed/5 bath house in prime Sherman Oaks is the modern oasis you've been looking for. Boasting vastly tall ceilings, an open floor plan, and a dramatic staircase that leads to the primary suite, 2 additional well sized en-suite bedrooms and laundry room upstairs. The primary suite is serene and private offering an oversized custom built closet, soaking tub, and giant patio. This home is turn-key ready for a family, power couple, or entertainer. Warm Venetian plaster paint adorns the walls, which frame thewide plank golden oak floors. The beautifully framed floor-to-ceiling windows and wall-to-wall sliding doors keep it light and bright throughout. The not-to-be-missed kitchen is nothing short of spectacular. With built in Miele appliances, including two electric ovens and stove, and a counter large enough for sous chef duties on one side, and seating on the other, the kitchen is a natural gathering spot for the whole family. The large butler's pantry and walk in pantry is every cook's dream. Opposite the kitchen, the wide-open dining room is spacious enough for a large table, and is lit by a dramatic showstopper chandelier. On the other side of it is the vast family room with a natural stone fireplace and wall-to-wall sliding doors, offering easy access to the backyard sanctuary, pool, spa, and outdoor kitchen featuring a pizza oven, BBQ, and green egg smoker. A bedroom suite at the front of the house is perfectly located for a home office, guest, or yoga room. The powder room with floating stone sink and dramatic lighting separates the front bedroom from the common area. Located on a picturesque street, 14718 Otsego offers respite from the city and comfortable California living.
Map Location
Listing provided courtesy of Sasha Kaplan of Coldwell Banker Realty. Last updated 2025-07-18 08:07:31.000000. Listing information © 2025 CRMLS.





