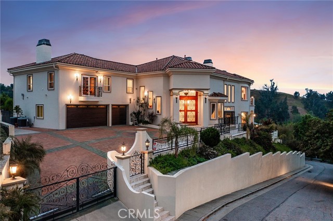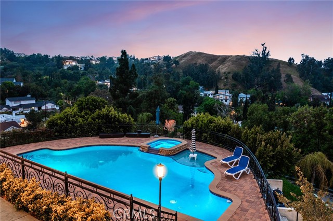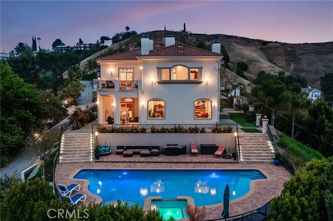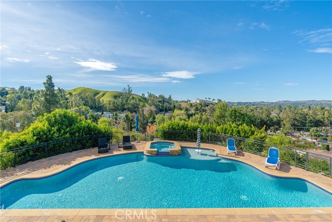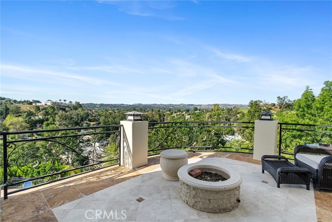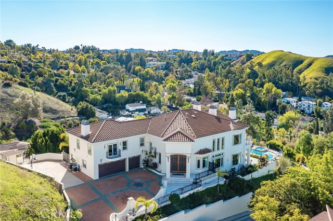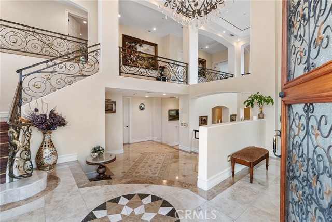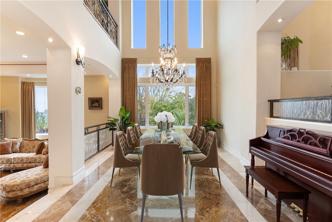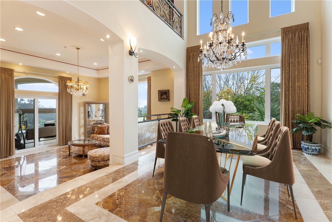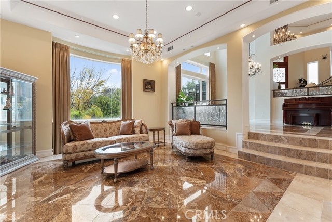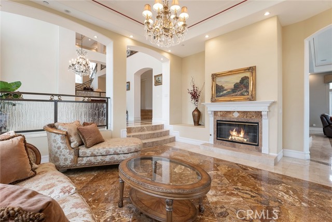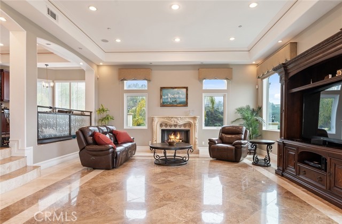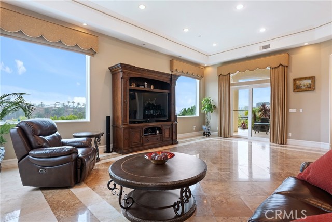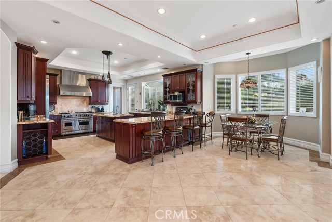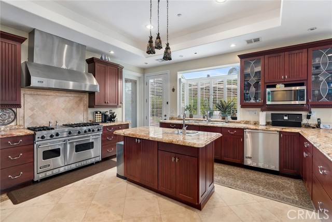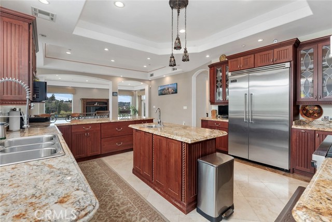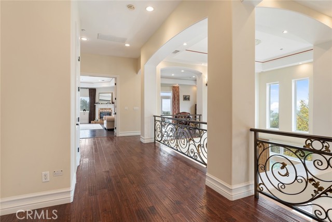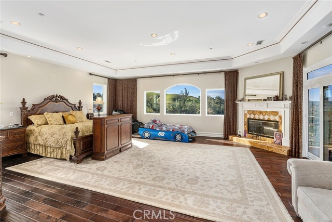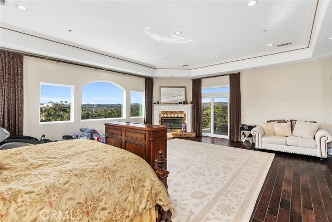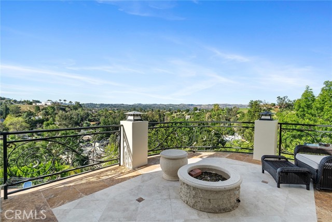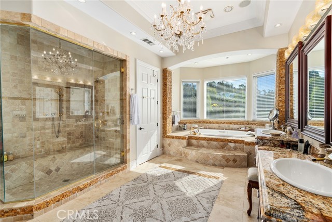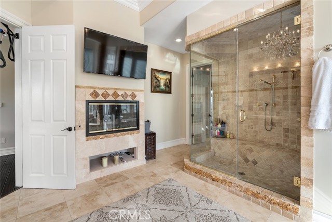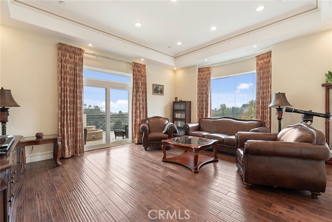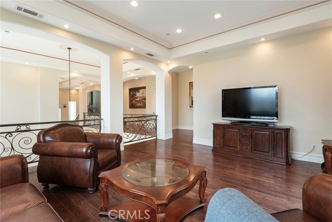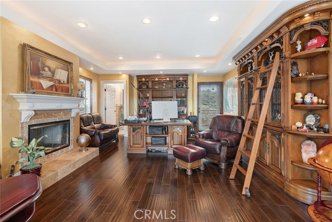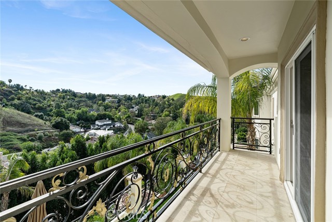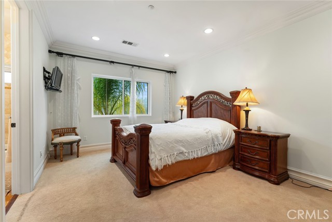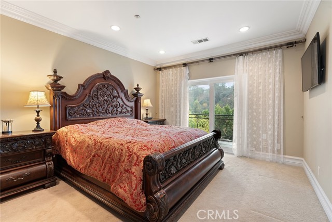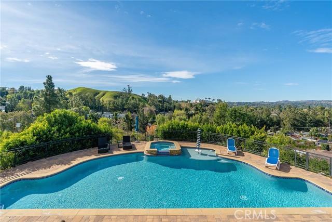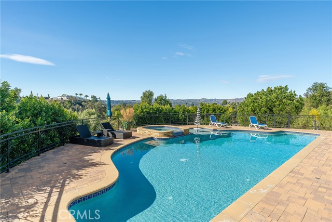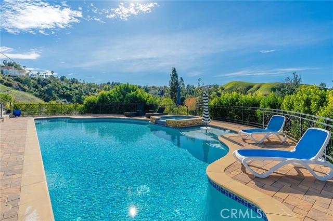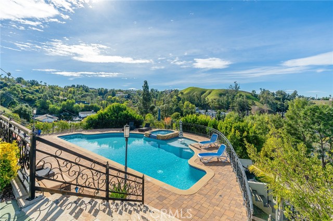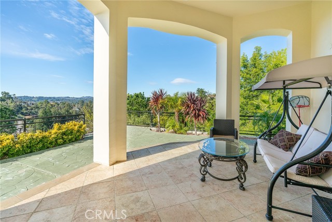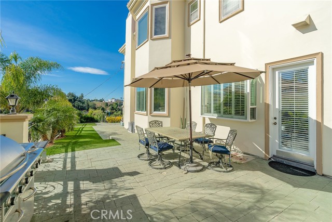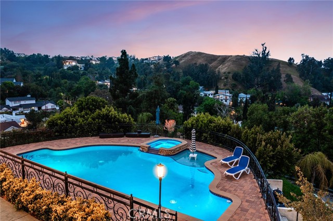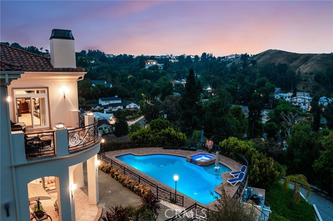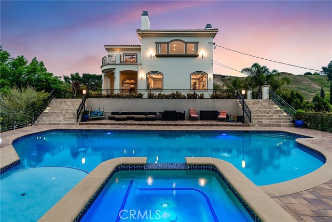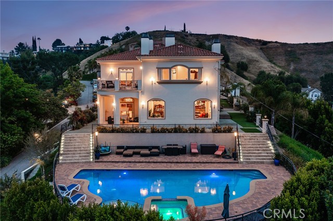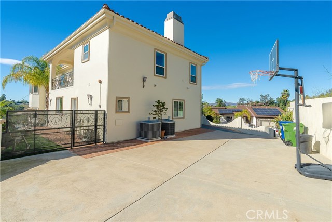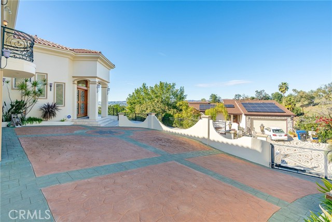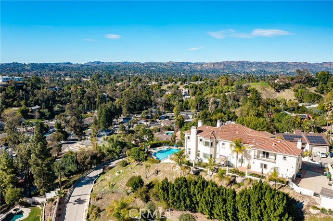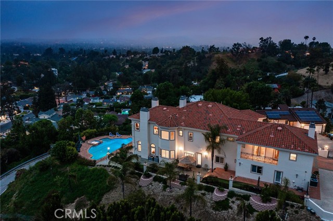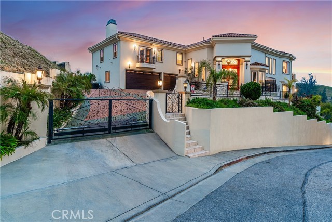Description
Remarkable gated trophy estate situated on a private bluff with panoramic jaw dropping views overlooking the mountains, city lights & Valley! Custom built in 2006 and located South of the Blvd on a secluded cul-de-sac of only 3 homes, this majestic approx. 6,700 SF residence boasts remarkable craftsmanship, luxurious living spaces, & is an entertainer’s dream with separate 2+2 guest apartment. Automatic security gates open to a wide driveway with parking for multiple cars for large gatherings. A magnificent double door entry leads to a grand two-story foyer with opulent chandelier & sitting area. The formal dining room is basked in natural light from two-story picture windows & has tray ceiling with elegant chandelier. The spacious formal living room has large picture windows, mantled fireplace, tray ceiling, & access to the covered patio. The separate massive family room has large picture windows that overlook the incredible vistas, fireplace, & direct access to the backyard. The chef’s kitchen opens directly to the family room & boasts separate breakfast room, center island with prep sink, stainless Viking appliances including double ovens & 6-burner stove with griddle, custom cabinetry, walk-in pantry, & additional breakfast bar seating. The first level also features guest bedrooms with en-suite bathrooms, powder bathroom, & large laundry room with sink and built-in storage. Upstairs you will find 4 generously sized bedrooms all with en-suite private bathrooms & walk-in closets plus an oversized bonus loft. The grand primary suite features fireplace, private viewing deck overlooking the incredible mountain & city light views, large walk-in closet with built-ins, and sumptuous private bathroom with dual sinks, separate makeup vanity, walk-in shower, spa tub with picture window, & romantic fireplace. One of the secondary bedrooms is ideal for office featuring fireplace & two balcony decks. Entertain in a one-of-a-kind backyard oasis boasting recently built pool & spa with Baja shelf all overlooking astounding Valley views, covered patio for alfresco dining, & basketball/play area. The separately accessed approx. 1,000 SF guest unit (included in total SF) features 2 beds, 2 baths, living room & full kitchen. Zoned for award-winning El Camino, Hale & Calabash charter schools & adjacent to Warner Center, Ventura Blvd, dining/shopping at Westfield Mall/Village, minutes to Topanga Canyon/Malibu & easy freeway access. Don’t miss this truly spectacular offering.
Map Location
Listing provided courtesy of Desiree Zuckerman of Rodeo Realty. Last updated 2025-07-18 08:05:39.000000. Listing information © 2025 CRMLS.





